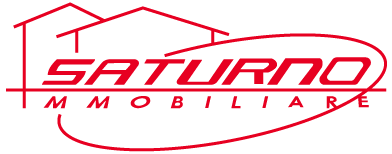(Rif.3226) MARLIA Proponiamo, in buona posizione lontano da strade transitate, terratetto centrale completamente ristrutturato nel 1995 (Mantenendo i caratteristici travi e mezzane a vista; tetto nuovo in laterizio), di complessivi 75 mq. si compone da: Ingresso in zona soggiorno con angolo cottura e ripostiglio sottoscala al piano terra; cameretta e bagno finestrato con doccia al piano primo; camera matrimoniale e vano guardaroba al secondo piano. Il terratetto è corredato da un garage di complessivi 15 mq. all'interno del quale è stato ricavato un bagno -lavanderia. L'immobile risulta essere in ottime condizioni subito abitabile, è allacciato a tutte le utenze pubbliche (Metano, fognatura e acquedotto) Cl.E.:F EPgl: 116,88 Kwh/m2anno.
Galleria
Video
Virtual Tour
Dettagli
- Locali: 4
- Superficie: 75
- Numero Camere da letto: 2
- Numero servizi/WC: 2
- Piano: Su più livelli
- I.P.E.: 116.88 kWh/m2 anno
- Classe Energetica: F
- Anno di costruzione: 1995
- Tipo di riscaldamento: Autonomo
- Garage coperto: Si
- Condizioni: Ristrutturato
- Arredamento: Non disponibile
Informazioni Finanziarie
- Prezzo: €130,000
Posizione Immobile
- Indirizzo: dei Ceccotti
- Città/Località: Marlia
- Provincia: LU
Other
- Rif. nr.: 3226
- Categoria: residenziale
- video: https://www.youtube.com/v/qjlOpxBBpGE
- Virtual Tour: https://www.casagest24.it/virtualtour/virtualtour.php?vtourid=8568&l=p&perc=100
-
Planimetrie:
https://www.casagest24.it//media/planimetrie_immobili/planimetria_1191_1268870_fpejy_CCF_001046.jpg
https://www.casagest24.it//media/planimetrie_immobili/planimetria_1191_1268870_8lduk_CCF_001047.jpg
https://www.casagest24.it//media/planimetrie_immobili/planimetria_1191_1268870_ihivy_CCF_001048.jpg
https://www.casagest24.it//media/planimetrie_immobili/planimetria_1191_1268870_ditnc_CCF_001049.jpg -
Galleria:
https://www.casagest24.it/foto_logo/1268870-tzil560r.jpg
https://www.casagest24.it/foto_logo/1268870-qu9z37fo.jpg
https://www.casagest24.it/foto_logo/1268870-1aic2l53ok.jpg
https://www.casagest24.it/foto_logo/1268870-zp562sy.jpg
https://www.casagest24.it/foto_logo/1268870-u557g8.jpg
https://www.casagest24.it/foto_logo/1268870-kss68k.jpg
https://www.casagest24.it/foto_logo/1268870-js6ho280c.jpg
https://www.casagest24.it/foto_logo/1268870-jt52qa.jpg
https://www.casagest24.it/foto_logo/1268870-zlo25yrx.jpg
https://www.casagest24.it/foto_logo/1268870-6gsinh61u.jpg
https://www.casagest24.it/foto_logo/1268870-445t786ln.jpg
https://www.casagest24.it/foto_logo/1268870-xveos50jyk.jpg
https://www.casagest24.it/foto_logo/1268870-ur3yd523f.jpg
https://www.casagest24.it/foto_logo/1268870-uk578.jpg
https://www.casagest24.it/foto_logo/1268870-p2wmtn961.jpg
https://www.casagest24.it/foto_logo/1268870-os71c.jpg
https://www.casagest24.it/foto_logo/1268870-npve46mdl.jpg
https://www.casagest24.it/foto_logo/1268870-bzbqm38if.jpg
https://www.casagest24.it/foto_logo/1268870-pk93j8d.jpg
https://www.casagest24.it/foto_logo/1268870-bcnaee37f.jpg
Planimetrie
Contratto
Tipologia
Richiedi Informazioni
Grazie per aver richiesto informazioni su questo immobile. Verrai contattato al più presto.














































