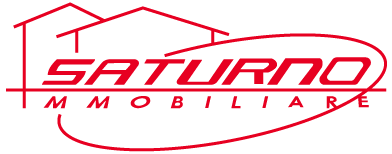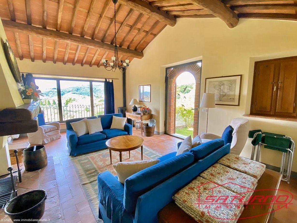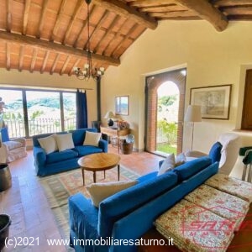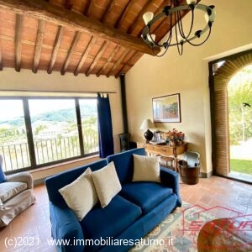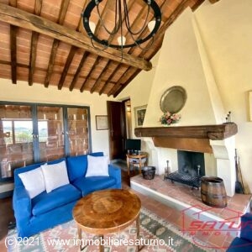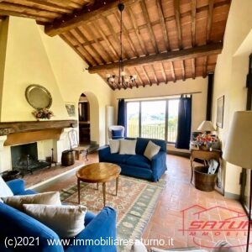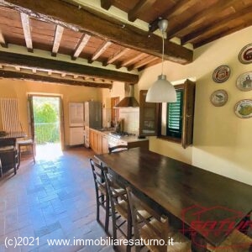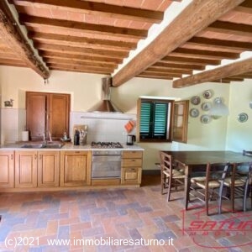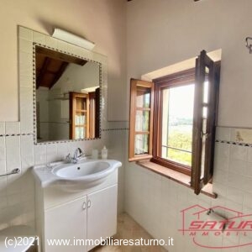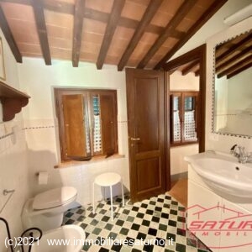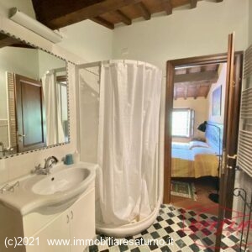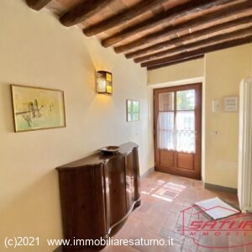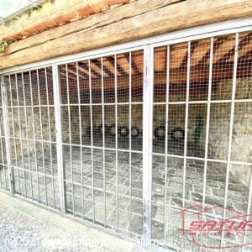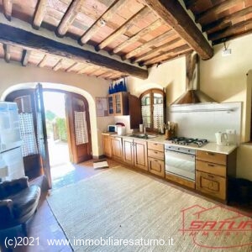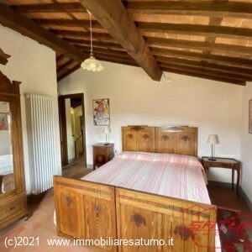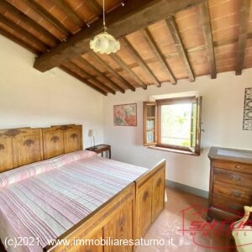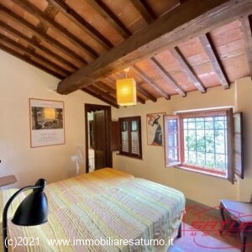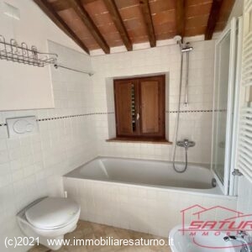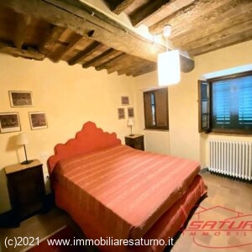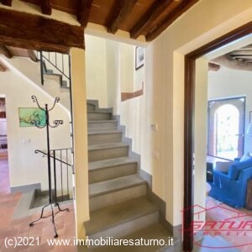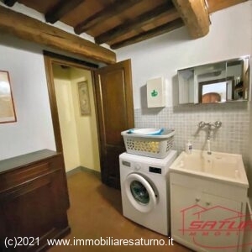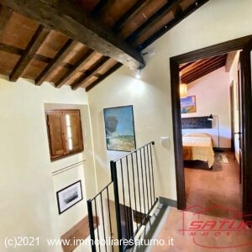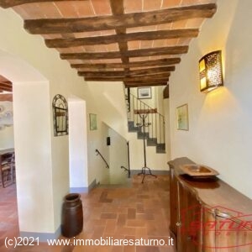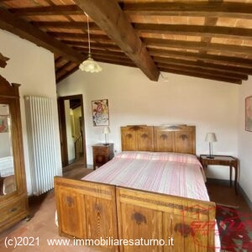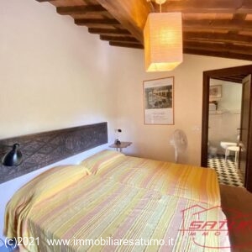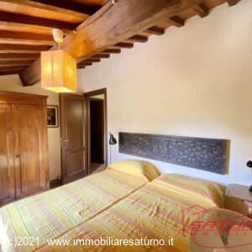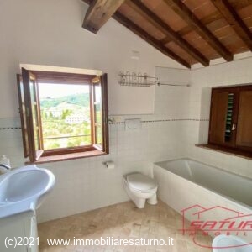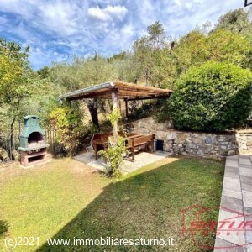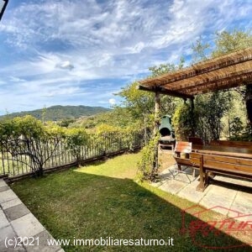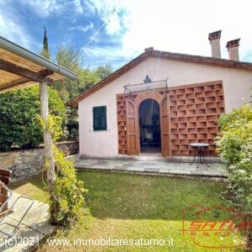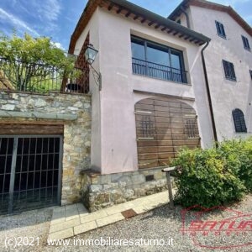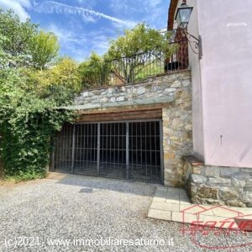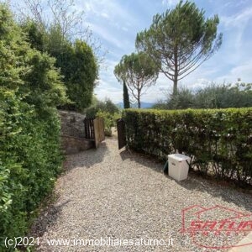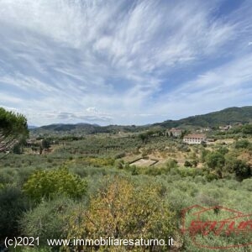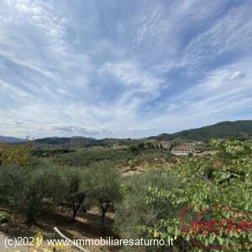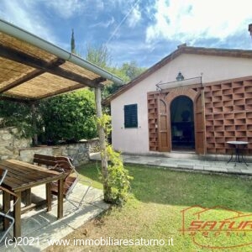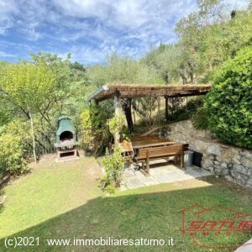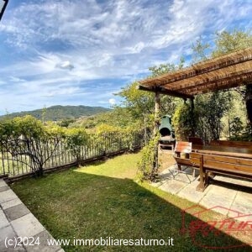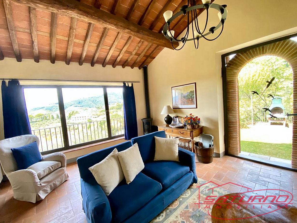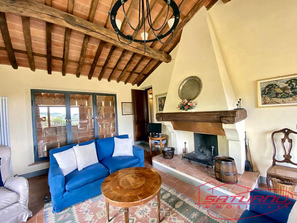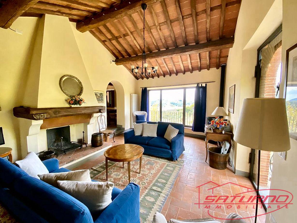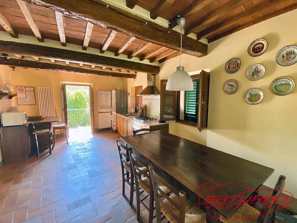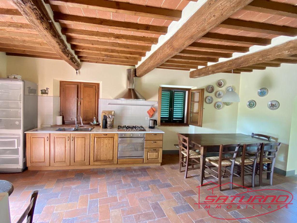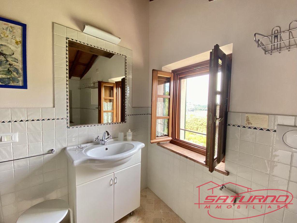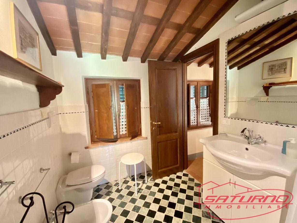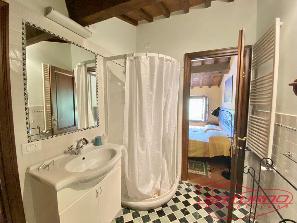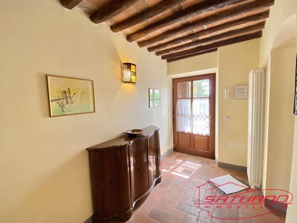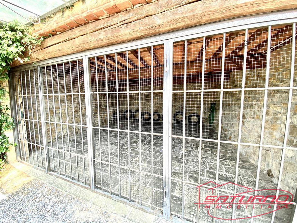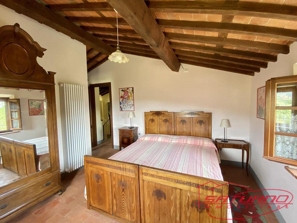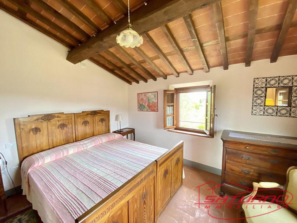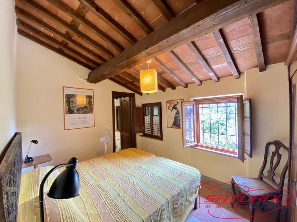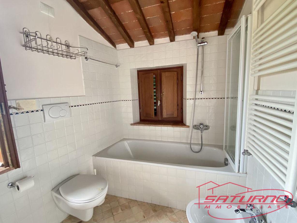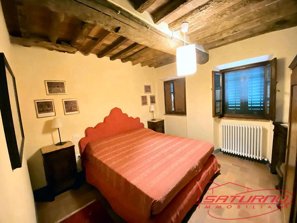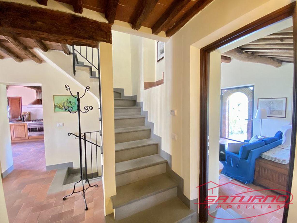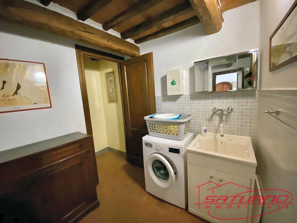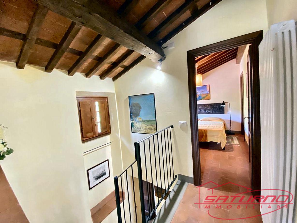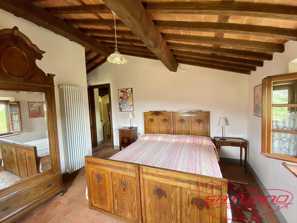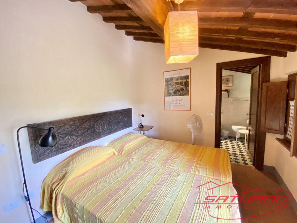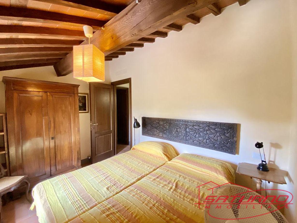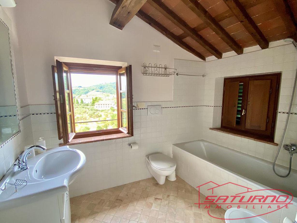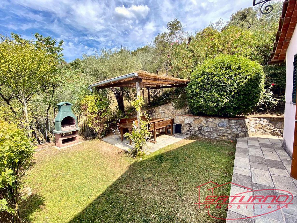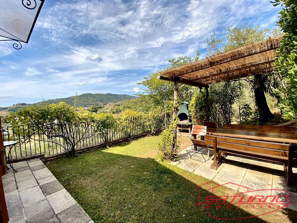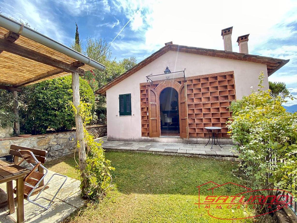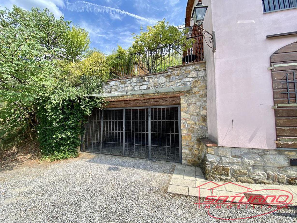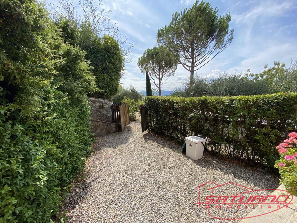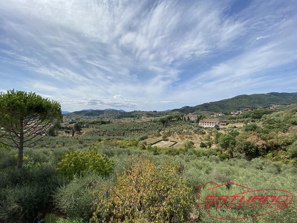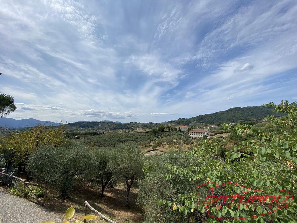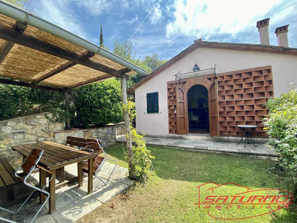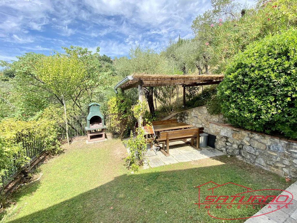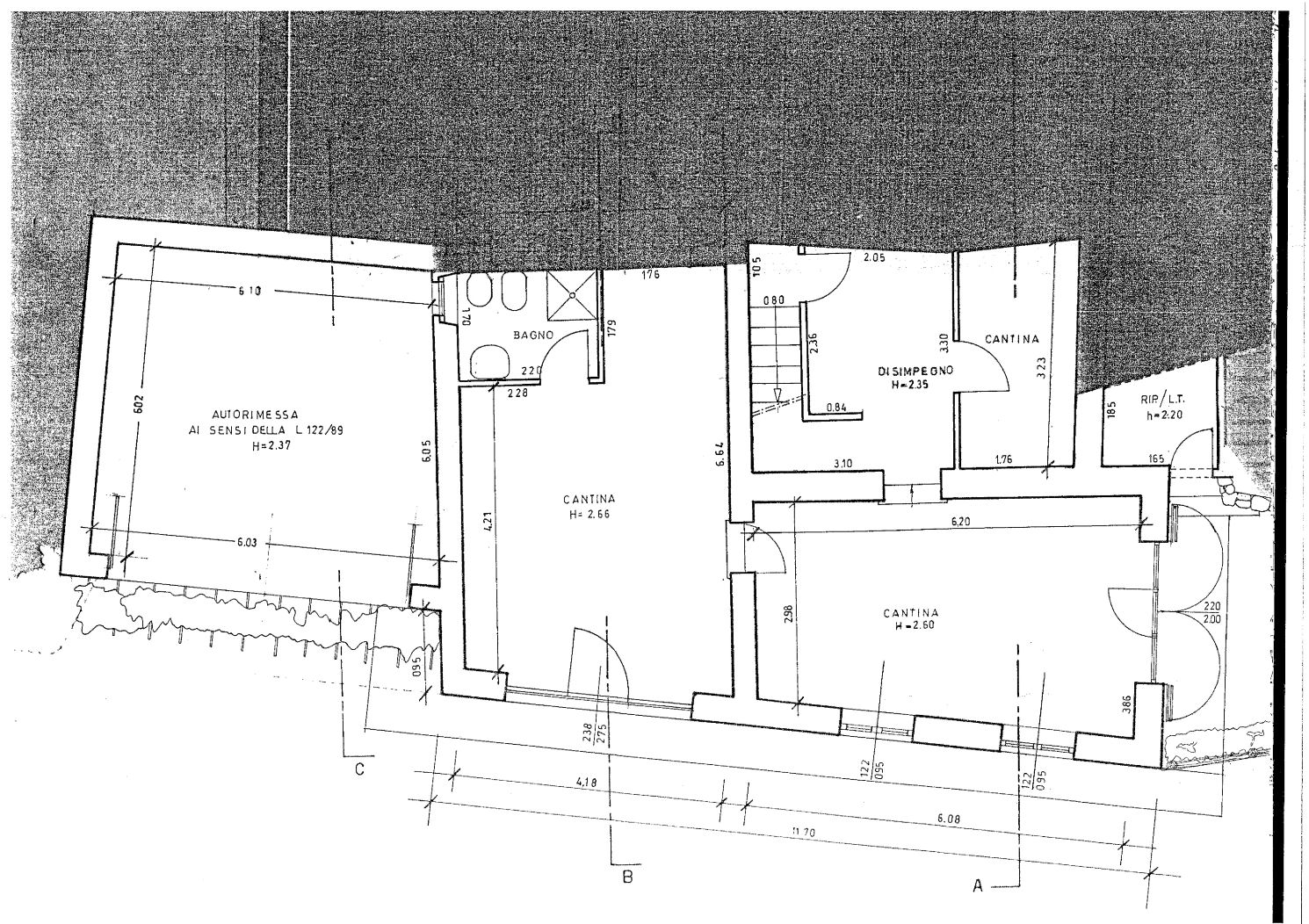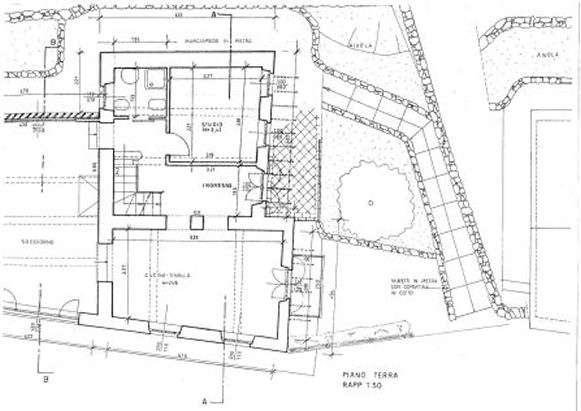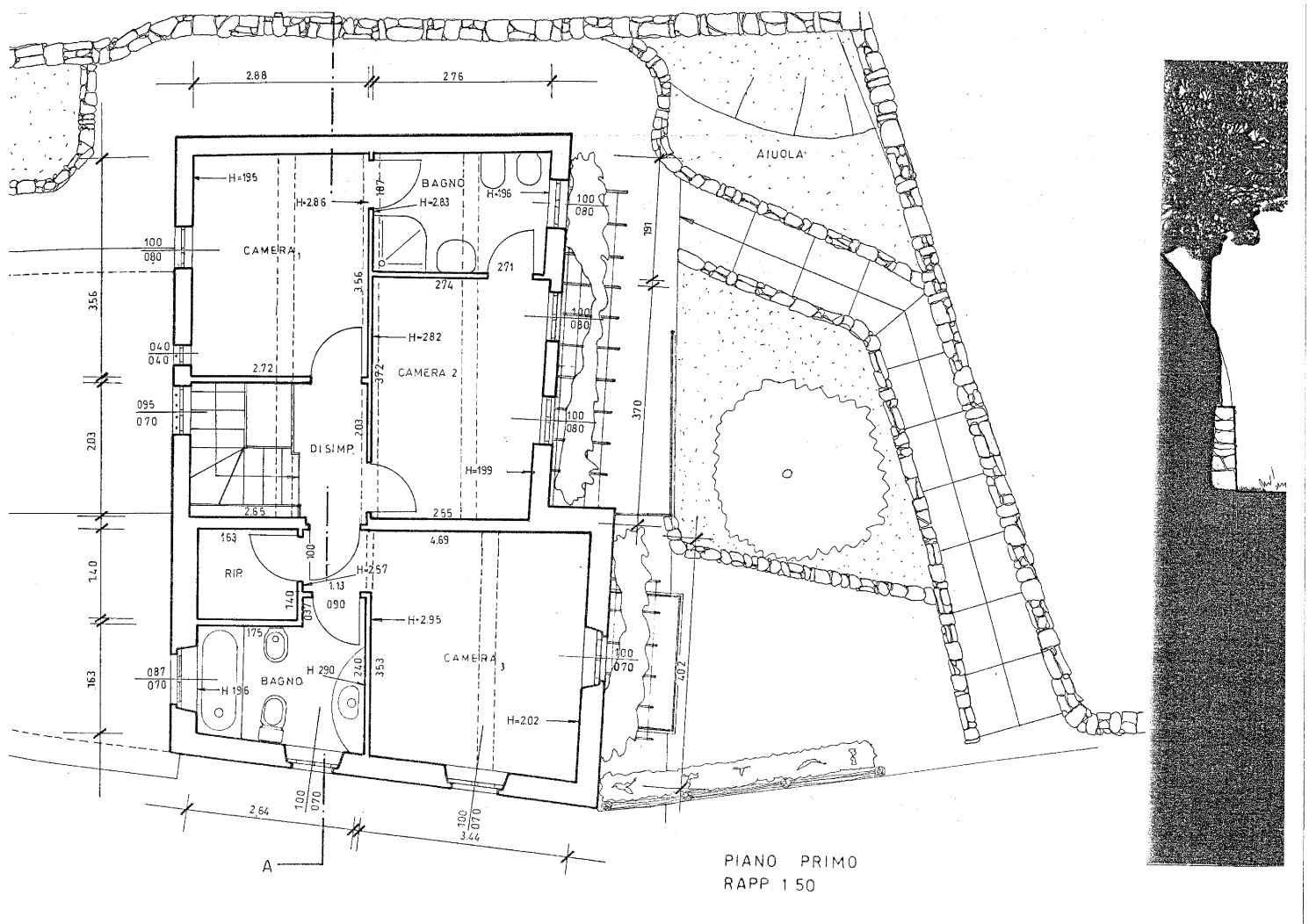RUSTICO COMPLETAMENTE RISTRUTTURATO IN POSIZIONE PANORAMICA – A 5 km dal Centro Storico di Lucca sul versante di Moriano, in una delle zone collinari e panoramiche piu' belle della Lucchesia senza essere isolata e facilmente raggiungibile, proponiamo in vendita casa colonica singola di circa 220mq, completamente ristrutturata mantenendo le caratteristiche originali, circondata da verde e oliveti. L' immobile, molto curato nei minimi dettagli, è disposto su tre livelli con la possibilità di utilizzare il piano terra come appartamento indipendente ma volendo, collegato internamente all'altro, è composto da ingresso, soggiorno con angolo cottura, camera matrimoniale, bagno; al piano primo, con due ingressi indipendenti, troviamo l'ampio soggiorno con camino, cucina, camera matrimoniale, lavanderia e bagno; al piano secondo, tre camere matrimoniali, ripostiglio e due bagni. Esternamente uscendo dalla zona giorno del primo piano troviamo un giardino panoramico con barbecue e pergolato, terreno a balze antistante di circa 6.600 mq . A corredo della casa ampio garage di circa 40mq per due posti auto.
La casa viene venduta corredata dalle due cucine ed alcuni arredi, se graditi. ADATTA ANCHE PER DUE NUCLEI FAMILIARI.
English description
COMPLETELY RENOVATED RUSTIC IN PANORAMIC POSITION - 5 km from the historic center of Lucca on the Moriano side, in one of the most beautiful hilly and panoramic areas of Lucca without being isolated and easily accessible, we offer for sale a single farmhouse of approximately 220sqm, completely renovated maintaining the original characteristics, surrounded by greenery and olive groves. The property, with great attention to detail, is arranged on three levels with the possibility of using the ground floor as an independent apartment but if desired, connected internally to the other, it is composed of an entrance hall, living room with kitchenette, double bedroom, bathroom; on the first floor, with two independent entrances, we find the large living room with fireplace, kitchen, double bedroom, laundry room and bathroom; on the second floor, three double bedrooms, closet and two bathrooms. Externally, leaving the living area on the first floor we find a panoramic garden with barbecue and pergola, terraced land in front of approximately 6,600 m2. Accompanying the house is a large garage of approximately 40m2 for two cars. The house is sold complete with two kitchens and some furnishings, if desired. ALSO SUITABLE FOR TWO FAMILIES.
Galleria
Video
Virtual Tour
Dettagli
- Locali: 7
- Superficie: 220
- Numero Camere da letto: 5
- Numero servizi/WC: 4
- Piano: Su più livelli
- I.P.E.: 110.00 kWh/m2 anno
- Classe Energetica: E
- Tipo di riscaldamento: Autonomo
- Posti auto: 4
- Garage coperto: Si
- Condizioni: Ottimo
- Arredamento: Non disponibile
Informazioni Finanziarie
- Prezzo: €770,000
Posizione Immobile
- Indirizzo: di Moriano
- Città/Località: Ponte a Moriano
- Provincia: LU
Other
- Rif. nr.: IA5733
- Categoria: residenziale
- video: https://www.youtube.com/v/2-O91jyZ8EI
- Virtual Tour: https://www.casagest24.it/virtualtour/virtualtour.php?vtourid=3482&l=p&perc=100
-
Planimetrie:
https://www.casagest24.it//media/planimetrie_immobili/planimetria_1195_989181_vvjzu_Planimetrie_immobile_moriano1.jpg
https://www.casagest24.it//media/planimetrie_immobili/planimetria_1195_989181_jh81b_Planimetrie_immobile_moriano2.jpg
https://www.casagest24.it//media/planimetrie_immobili/planimetria_1195_989181_gw1h7_Planimetrie_immobile_moriano3.jpg -
Galleria:
https://www.casagest24.it/foto_logo/989294-8zp32c.jpeg
https://www.casagest24.it/foto_logo/989294-offpr32x6.jpeg
https://www.casagest24.it/foto_logo/989294-jftt19p.jpeg
https://www.casagest24.it/foto_logo/989294-i365ns.jpeg
https://www.casagest24.it/foto_logo/989294-ubqc5jq0.jpeg
https://www.casagest24.it/foto_logo/989294-k866r.jpeg
https://www.casagest24.it/foto_logo/989294-ty0xf537.jpeg
https://www.casagest24.it/foto_logo/989294-8x16qo.jpeg
https://www.casagest24.it/foto_logo/989294-glv51m.jpeg
https://www.casagest24.it/foto_logo/989294-uvf1e25gmx.jpeg
https://www.casagest24.it/foto_logo/989294-py8qa023kc.jpeg
https://www.casagest24.it/foto_logo/989294-wmi254jq.jpeg
https://www.casagest24.it/foto_logo/989294-w6end37dyu.jpeg
https://www.casagest24.it/foto_logo/989294-nuwv71q.jpeg
https://www.casagest24.it/foto_logo/989294-wj79m3.jpeg
https://www.casagest24.it/foto_logo/989294-nxsg76q.jpeg
https://www.casagest24.it/foto_logo/989294-1kk7x6901.jpeg
https://www.casagest24.it/foto_logo/989294-vjko063gl.jpeg
https://www.casagest24.it/foto_logo/989294-apw362m.jpeg
https://www.casagest24.it/foto_logo/989294-4g109h.jpeg
https://www.casagest24.it/foto_logo/989294-rl47uua.jpeg
https://www.casagest24.it/foto_logo/989294-rkddz21n.jpeg
https://www.casagest24.it/foto_logo/989294-k352xm.jpeg
https://www.casagest24.it/foto_logo/989294-k2d90cau.jpeg
https://www.casagest24.it/foto_logo/989294-xo208.jpeg
https://www.casagest24.it/foto_logo/989294-6kkgx916.jpeg
https://www.casagest24.it/foto_logo/989294-ux16wa.jpeg
https://www.casagest24.it/foto_logo/989294-2w1p718b.jpeg
https://www.casagest24.it/foto_logo/989294-fvs51um.jpeg
https://www.casagest24.it/foto_logo/989294-xpbs73s82.jpeg
https://www.casagest24.it/foto_logo/989294-zi64y.jpeg
https://www.casagest24.it/foto_logo/989294-eyt37wx.jpeg
https://www.casagest24.it/foto_logo/989294-pb85f.jpeg
https://www.casagest24.it/foto_logo/989294-dutr3lin.jpeg
https://www.casagest24.it/foto_logo/989294-rwpopf16b.jpeg
Planimetrie
Richiedi Informazioni
Grazie per aver richiesto informazioni su questo immobile. Verrai contattato al più presto.

