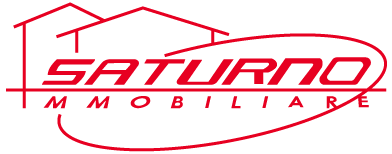(Rif. 3223) MORIANESE In ottima posizione semicollinare, immersa nel verde villa singola anni '80 di complessivi 350 mq. composta da: Ingresso, ampio salone, cucina, ripostiglio e porticato di oltre 60 mq. al piano terra; camera matrimoniale con bagno privato, ulteriore camera matrimoniale e bagno al piano rialzato; mansarda attualmente adibita a studio, camera matrimoniale e bagno. Taverna con camino, cucina e bagno nel seminterrato, a cui si può accedere anche dall'esterno. Ampio garage di oltre 50 mq. e due locali cantina. Corredata da piscina di dimensioni 12 x 6 e giardino circostante di circa 5000 mq. oltre a bosco confinante al giardino di ulteriori 13.000 mq. Per ottimizzare il risparmio energetico dell'immobile è stato installato recentemente un impianto fotovoltaico da 15 kw con batterie di accumulo da 45 Kw. Impianto di riscaldamento alimentato con caldaia ibrida elettrica/metano. E' presente una colonnina da 7 kw per la ricarica di auto elettriche. Cl.E.:E EPgl:146,14 Kwh/m2 anno.
Galleria
Video
Virtual Tour
Dettagli
- Locali: 8
- Superficie: 350
- Numero Camere da letto: 3
- Numero servizi/WC: 4
- Piano: Su più livelli
- I.P.E.: 146.14 kWh/m2 anno
- Classe Energetica: E
- Anno di costruzione: 1985
- Tipo di riscaldamento: Autonomo
- Posti auto: 8
- Garage coperto: Si
- Condizioni: Ottimo
- Arredamento: Non disponibile
Informazioni Finanziarie
- Prezzo: €870,000
Posizione Immobile
- Indirizzo: della Maulina
- Città/Località: San Concordio di Moriano
- Provincia: LU
Other
- Rif. nr.: 3223
- Categoria: residenziale
-
video:
https://www.youtube.com/v/yohG8is_nV0
https://www.youtube.com/v/2ng8v2EDLDo - Virtual Tour: https://www.casagest24.it/virtualtour/virtualtour.php?vtourid=8544&l=p&perc=100
-
Planimetrie:
https://www.casagest24.it//media/planimetrie_immobili/planimetria_1191_1268229_yonec_CCF_001032.jpg
https://www.casagest24.it//media/planimetrie_immobili/planimetria_1191_1268229_3xh8r_CCF_001033.jpg
https://www.casagest24.it//media/planimetrie_immobili/planimetria_1191_1268229_6ljxm_CCF_001034.jpg -
Galleria:
https://www.casagest24.it/foto_logo/1268229-r2hl3x5205o.jpg
https://www.casagest24.it/foto_logo/1268229-rs81aba.jpg
https://www.casagest24.it/foto_logo/1268229-of24xv.jpg
https://www.casagest24.it/foto_logo/1268229-qr98ua6.jpg
https://www.casagest24.it/foto_logo/1268229-kxn62143qs2.jpg
https://www.casagest24.it/foto_logo/1268229-ofh20bq.jpg
https://www.casagest24.it/foto_logo/1268229-9ym62m.jpg
https://www.casagest24.it/foto_logo/1268229-hsdfcy38bt.jpg
https://www.casagest24.it/foto_logo/1268229-97oc3k28jjm.jpg
https://www.casagest24.it/foto_logo/1268229-cmmt48hz.jpg
https://www.casagest24.it/foto_logo/1268229-hy76.jpg
https://www.casagest24.it/foto_logo/1268229-ndxsjr45s.jpg
https://www.casagest24.it/foto_logo/1268229-kaz29zx.jpg
https://www.casagest24.it/foto_logo/1268229-le77dyw.jpg
https://www.casagest24.it/foto_logo/1268229-yxs13q.jpg
https://www.casagest24.it/foto_logo/1268229-eob8ph229.jpg
https://www.casagest24.it/foto_logo/1268229-3sl23fhj.jpg
https://www.casagest24.it/foto_logo/1268229-ulbgke61kl.jpg
https://www.casagest24.it/foto_logo/1268229-hq43e.jpg
https://www.casagest24.it/foto_logo/1268229-dufuek9h.jpg
https://www.casagest24.it/foto_logo/1268229-hxoe40bwl.jpg
https://www.casagest24.it/foto_logo/1268229-fe72iw.jpg
https://www.casagest24.it/foto_logo/1268229-yazecm18e.jpg
https://www.casagest24.it/foto_logo/1268229-vlow22dhm.jpg
https://www.casagest24.it/foto_logo/1268229-sc390tv.jpg
https://www.casagest24.it/foto_logo/1268229-nwr8n82w.jpg
https://www.casagest24.it/foto_logo/1268229-xz050yn.jpg
https://www.casagest24.it/foto_logo/1268229-gv61kem.jpg
https://www.casagest24.it/foto_logo/1268229-uzeyc43cnt.jpg
https://www.casagest24.it/foto_logo/1268229-okx40anp.jpg
https://www.casagest24.it/foto_logo/1268229-wz0ieq72y2.jpg
https://www.casagest24.it/foto_logo/1268229-rx81b5d.jpg
https://www.casagest24.it/foto_logo/1268229-ov84sqn.jpg
https://www.casagest24.it/foto_logo/1268229-dgq987m.jpg
https://www.casagest24.it/foto_logo/1268229-hpqoxu92.jpg
https://www.casagest24.it/foto_logo/1268229-qgbpc71z1.jpg
https://www.casagest24.it/foto_logo/1268229-yy3yt45fdx.jpg
https://www.casagest24.it/foto_logo/1268229-gum78u9g.jpg
https://www.casagest24.it/foto_logo/1268229-pg6c9m0j.jpg
https://www.casagest24.it/foto_logo/1268229-ub54e9d.jpg
https://www.casagest24.it/foto_logo/1268229-zwb63wa.jpg
Planimetrie
Richiedi Informazioni
Grazie per aver richiesto informazioni su questo immobile. Verrai contattato al più presto.























































































