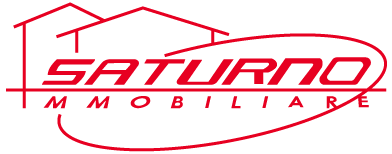rif. id 3227 |
180 m2 |
€345,000
(Rif. 3227) SEGROMIGNO Proponiamo villa bifamiliare di circa 180 mq. ultimata nel 2020 composta da ingresso, ampio soggiorno, cucina e bagno al piano terra; due camere matrimoniali (Una delle quali di circa 24 mq. divisibile in due camerette), bagno e terrazza al piano primo; tre vani uso taverna – cantina nell'interrato. Corredata da giardino su tre lati di circa 350 mq. con accesso carrabile e pedonale. Ottime sono le condizioni, pari al nuovo.
Galleria
Video
Virtual Tour
Dettagli
- Locali: 6
- Superficie: 180
- Numero Camere da letto: 3
- Numero servizi/WC: 2
- Piano: Su più livelli
- I.P.E.: 84.00 kWh/m2 anno
- Classe Energetica: B
- Anno di costruzione: 2020
- Tipo di riscaldamento: Autonomo
- Posti auto: 4
- Condizioni: Ottimo
- Arredamento: Non disponibile
Informazioni Finanziarie
- Prezzo: €345,000
Posizione Immobile
- Indirizzo: dei Ciabattari
- Città/Località: Segromigno In Piano
- Provincia: LU
Other
- Rif. nr.: 3227
- Categoria: residenziale
- video: https://www.youtube.com/v/ruCL9QFOsqQ
- Virtual Tour: https://www.casagest24.it/virtualtour/virtualtour.php?vtourid=8592&l=p&perc=100
-
Planimetrie:
https://www.casagest24.it//media/planimetrie_immobili/planimetria_1191_1269894_fplof_CCF_001056.jpg
https://www.casagest24.it//media/planimetrie_immobili/planimetria_1191_1269894_wqj8r_CCF_001057.jpg
https://www.casagest24.it//media/planimetrie_immobili/planimetria_1191_1269894_s6ud2_CCF_001058.jpg -
Galleria:
https://www.casagest24.it/foto_logo/1269894-lkexei94fg.jpg
https://www.casagest24.it/foto_logo/1269894-m8sbn94th.jpg
https://www.casagest24.it/foto_logo/1269894-ft84cch.jpg
https://www.casagest24.it/foto_logo/1269894-fjik89u1.jpg
https://www.casagest24.it/foto_logo/1269894-aswc74fto.jpg
https://www.casagest24.it/foto_logo/1269894-li6c48edi.jpg
https://www.casagest24.it/foto_logo/1269894-fv9dpr18byq.jpg
https://www.casagest24.it/foto_logo/1269894-ye88a2.jpg
https://www.casagest24.it/foto_logo/1269894-dvkrpn7gp.jpg
https://www.casagest24.it/foto_logo/1269894-r8oapv2a.jpg
https://www.casagest24.it/foto_logo/1269894-t7faaj62o.jpg
https://www.casagest24.it/foto_logo/1269894-vvb61d.jpg
https://www.casagest24.it/foto_logo/1269894-oysgr27wf.jpg
https://www.casagest24.it/foto_logo/1269894-6k49td5.jpg
https://www.casagest24.it/foto_logo/1269894-ibjn6hap.jpg
https://www.casagest24.it/foto_logo/1269894-tp121caz.jpg
https://www.casagest24.it/foto_logo/1269894-lfxq861yc.jpg
https://www.casagest24.it/foto_logo/1269894-yp86jvz.jpg
https://www.casagest24.it/foto_logo/1269894-co57yd.jpg
https://www.casagest24.it/foto_logo/1269894-q5zrlv59qn0.jpg
https://www.casagest24.it/foto_logo/1269894-qmjcg52a.jpg
https://www.casagest24.it/foto_logo/1269894-bf40vo215.jpg
https://www.casagest24.it/foto_logo/1269894-1e6xk.jpg
https://www.casagest24.it/foto_logo/1269894-5stgm365f.jpg
Planimetrie
Contratto
Tipologia
Richiedi Informazioni
Grazie per aver richiesto informazioni su questo immobile. Verrai contattato al più presto.





















































